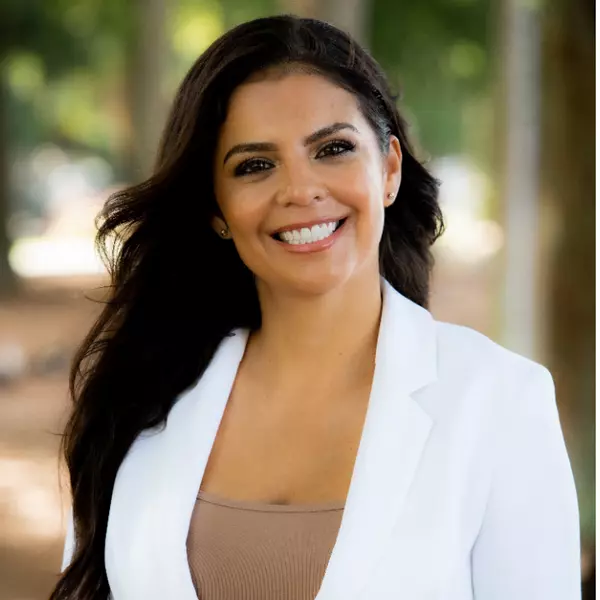For more information regarding the value of a property, please contact us for a free consultation.
661 ROYAL PALM DR Dundee, FL 33838
Want to know what your home might be worth? Contact us for a FREE valuation!

Our team is ready to help you sell your home for the highest possible price ASAP
Key Details
Sold Price $325,219
Property Type Single Family Home
Sub Type Single Family Residence
Listing Status Sold
Purchase Type For Sale
Square Footage 2,566 sqft
Price per Sqft $126
Subdivision Landings At Lake Mabel Loop Phase 1
MLS Listing ID O6322610
Sold Date 08/08/25
Bedrooms 4
Full Baths 2
Construction Status Completed
HOA Fees $70/qua
HOA Y/N Yes
Annual Recurring Fee 840.0
Year Built 2025
Lot Size 6,534 Sqft
Acres 0.15
Property Sub-Type Single Family Residence
Source Stellar MLS
Property Description
This impressive two-story home offers great curb appeal with a covered entry and professionally landscaped exterior. Inside, you'll find a spacious open floor plan with 9-ft. ceilings, a large great room, and cozy carpet on the first floor, complemented by tile in the wet areas. The modern kitchen features 30-in. upper cabinets, an island, laminate countertops, and sleek Whirlpool® stainless steel appliances. A versatile den and covered back patio provide additional space for work or relaxation. Upstairs, the primary suite boasts a walk-in closet and a private bath with a dual-sink vanity and a tiled walk-in shower. Three generously sized secondary bedrooms, a loft, and an upstairs laundry room complete the second floor. Additional highlights include ENERGY STAR® certified lighting, Moen® faucets, Kohler® sinks, and a smart thermostat for energy efficiency and convenience.
Location
State FL
County Polk
Community Landings At Lake Mabel Loop Phase 1
Area 33838 - Dundee
Interior
Interior Features Open Floorplan, Stone Counters, Thermostat, Tray Ceiling(s), Vaulted Ceiling(s), Walk-In Closet(s)
Heating Central
Cooling Central Air
Flooring Carpet, Tile
Furnishings Unfurnished
Fireplace false
Appliance Dishwasher, Disposal, Range, Range Hood
Laundry Laundry Room
Exterior
Exterior Feature Sidewalk, Sliding Doors
Garage Spaces 2.0
Community Features Deed Restrictions
Utilities Available BB/HS Internet Available, Cable Available
Roof Type Shingle
Porch Covered, Patio
Attached Garage true
Garage true
Private Pool No
Building
Entry Level Two
Foundation Slab
Lot Size Range 0 to less than 1/4
Builder Name KB Home
Sewer Public Sewer
Water Public
Structure Type Block,HardiPlank Type,Stucco,Frame
New Construction true
Construction Status Completed
Others
Pets Allowed Yes
Senior Community No
Ownership Fee Simple
Monthly Total Fees $70
Acceptable Financing Cash, Conventional, FHA, VA Loan
Membership Fee Required Required
Listing Terms Cash, Conventional, FHA, VA Loan
Special Listing Condition None
Read Less

© 2025 My Florida Regional MLS DBA Stellar MLS. All Rights Reserved.
Bought with KELLER WILLIAMS ADVANTAGE 2 REALTY

