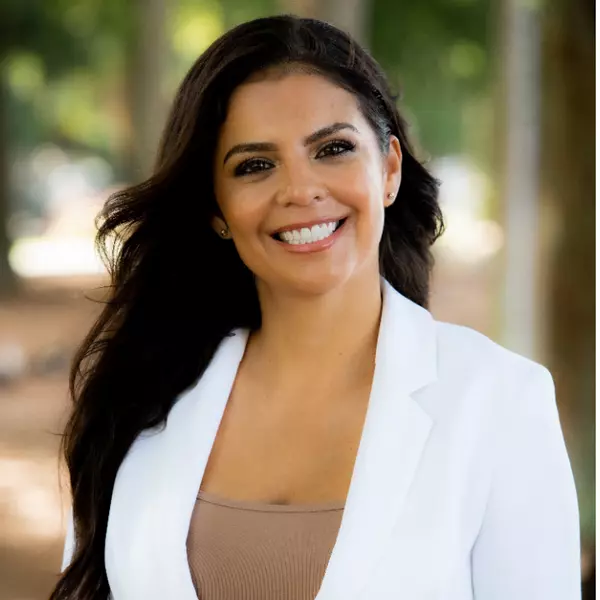Address not disclosed Ocala, FL 34476

UPDATED:
Key Details
Property Type Single Family Home
Sub Type Single Family Residence
Listing Status Active
Purchase Type For Sale
Square Footage 1,971 sqft
Price per Sqft $99
Subdivision Shady Hills Estate
MLS Listing ID G5102359
Bedrooms 3
Full Baths 2
Construction Status Completed
HOA Y/N No
Year Built 1995
Annual Tax Amount $894
Lot Size 0.550 Acres
Acres 0.55
Lot Dimensions 120 x 50
Property Sub-Type Single Family Residence
Source Stellar MLS
Property Description
Location
State FL
County Marion
Community Shady Hills Estate
Area 34476 - Ocala
Zoning R4
Rooms
Other Rooms Family Room, Formal Dining Room Separate, Formal Living Room Separate, Storage Rooms
Interior
Interior Features Accessibility Features, Cathedral Ceiling(s), Ceiling Fans(s), Eat-in Kitchen, High Ceilings, Open Floorplan, Primary Bedroom Main Floor, Solid Surface Counters, Split Bedroom, Vaulted Ceiling(s), Walk-In Closet(s), Window Treatments
Heating Central
Cooling Central Air
Flooring Carpet, Laminate
Fireplaces Type Free Standing, Living Room, Wood Burning
Furnishings Unfurnished
Fireplace true
Appliance Dishwasher, Dryer, Electric Water Heater, Exhaust Fan, Microwave, Range, Refrigerator, Washer
Laundry Electric Dryer Hookup, Inside, Laundry Room, Washer Hookup
Exterior
Exterior Feature Garden, Lighting, Private Mailbox, Sliding Doors
Fence Fenced, Wood
Utilities Available BB/HS Internet Available, Electricity Connected, Public, Underground Utilities
View Trees/Woods
Roof Type Metal
Porch Covered, Wrap Around
Attached Garage false
Garage false
Private Pool No
Building
Lot Description Oversized Lot, Unpaved
Entry Level One
Foundation Pillar/Post/Pier
Lot Size Range 1/2 to less than 1
Sewer Septic Tank
Water Well
Structure Type Vinyl Siding,Frame
New Construction false
Construction Status Completed
Schools
Elementary Schools Hammett Bowen Jr. Elementary
Middle Schools Liberty Middle School
High Schools West Port High School
Others
Pets Allowed Yes
Senior Community No
Ownership Fee Simple
Acceptable Financing Cash, Conventional, FHA, USDA Loan, VA Loan
Listing Terms Cash, Conventional, FHA, USDA Loan, VA Loan
Special Listing Condition None

Learn More About LPT Realty




