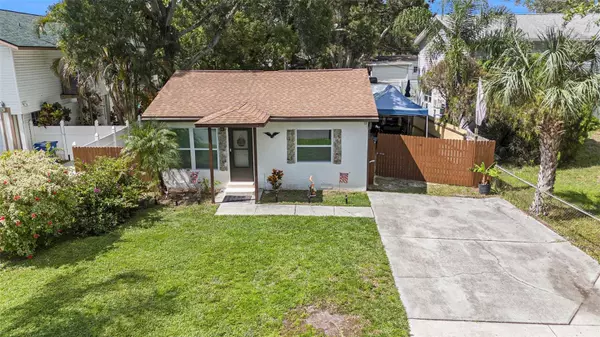915 WISCONSIN AVE Palm Harbor, FL 34683
UPDATED:
Key Details
Property Type Single Family Home
Sub Type Single Family Residence
Listing Status Active
Purchase Type For Sale
Square Footage 864 sqft
Price per Sqft $393
Subdivision Sutherland Town Of
MLS Listing ID TB8415168
Bedrooms 2
Full Baths 1
HOA Y/N No
Year Built 1956
Annual Tax Amount $3,122
Lot Size 6,098 Sqft
Acres 0.14
Lot Dimensions 50x125
Property Sub-Type Single Family Residence
Source Stellar MLS
Property Description
Public Remarks
Welcome to this beautifully updated 1956 cottage in Ozona, offering 2 bedrooms, 1 bathroom, and 864 square feet of interior living space on a spacious 0.14-acre lot. This charming home has undergone extensive renovations, including NEW 2025 Luxury Vinyl Plank Flooring, Fresh Interior and Exterior Paint with Primed and Sprayed Eaves, Brand-New Cabinets, Countertops, Doors, and Doorframes. The drywall was professionally cut and replaced three feet up, with treated beams and new insulation throughout. Several new windows are hurricane/storm-rated for added peace of mind, and the electrical system has been fully upgraded with a new panel, 150-amp service, two grounds, and a raised exterior pole with a new cable. There's also a 30-amp RV/accessory plug!
Additional features include a 10x16 above-ground pool with surrounding deck, a 10x20 CookShed with an attached 10x25 shed—both powered with electrical throughout—and a rear storage room with exterior access from the main home. A 12x20 tiki bar with a tin roof offers additional outdoor entertainment space. The home sits on a solid concrete perimeter foundation with crawl space access via the kitchen/dining area, and recent updates also include May 2025 gutters and a flat roof replacement scheduled for June 2025. The main roof is approximately 8 years old, with a 2023 wall unit AC and a 2014 water heater.
While the property did take on approximately 12 inches of water during Hurricane Helene, this is the first known instance of flooding since the home was built in 1956. Flood insurance required by the lender. Schedule a showing todat and enjoy making this home your own in an unbeatle location minutes from some of the best beaches in the country! Only a 10min drive across the beautiful Dunedin Causeway to HoneyMoon Island, and within Walking Distance to Speckled Trout Marina, Ozona Fish Camp, Coastal Ozona Marina, Maker 26 Boat Rentals, and Several other Marina's. Also nearby you have the Sutherland Bayou Boat Ramp, Sunderman Sports Complex, Palm Harbor University High School, Ozona Elementary School, and so much more.
Location
State FL
County Pinellas
Community Sutherland Town Of
Area 34683 - Palm Harbor
Zoning R-4
Rooms
Other Rooms Inside Utility, Storage Rooms
Interior
Interior Features Ceiling Fans(s), Eat-in Kitchen, High Ceilings, Kitchen/Family Room Combo, Primary Bedroom Main Floor, Vaulted Ceiling(s)
Heating None
Cooling Central Air
Flooring Vinyl
Fireplace false
Appliance Dryer, Microwave, Range, Refrigerator, Washer
Laundry Electric Dryer Hookup, Inside, Other, Washer Hookup
Exterior
Exterior Feature Private Mailbox, Rain Gutters, Storage
Parking Features Driveway, Off Street, Parking Pad
Fence Wood
Pool Above Ground, Deck
Community Features Street Lights
Utilities Available BB/HS Internet Available, Cable Connected, Electricity Connected, Fiber Optics, Public, Sewer Connected, Water Connected
Water Access Yes
Water Access Desc Limited Access,Marina
View Pool, Trees/Woods
Roof Type Shingle
Porch Covered, Deck, Enclosed
Garage false
Private Pool Yes
Building
Lot Description Cul-De-Sac, Flood Insurance Required, FloodZone, City Limits, In County, Landscaped, Near Marina
Story 1
Entry Level One
Foundation Brick/Mortar, Concrete Perimeter, Pillar/Post/Pier
Lot Size Range 0 to less than 1/4
Sewer Public Sewer
Water Public
Structure Type Vinyl Siding
New Construction false
Others
Pets Allowed Yes
Senior Community No
Ownership Fee Simple
Acceptable Financing Cash, Conventional, FHA, VA Loan
Listing Terms Cash, Conventional, FHA, VA Loan
Special Listing Condition None




