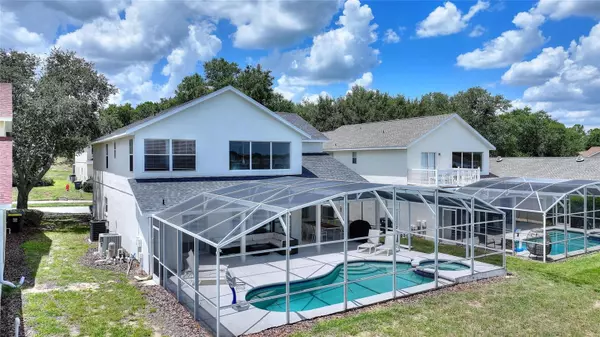308 WINDSOR PL Davenport, FL 33896
UPDATED:
Key Details
Property Type Single Family Home
Sub Type Single Family Residence
Listing Status Active
Purchase Type For Sale
Square Footage 2,526 sqft
Price per Sqft $197
Subdivision Abbey At West Haven
MLS Listing ID O6334061
Bedrooms 5
Full Baths 4
Half Baths 2
HOA Fees $982/qua
HOA Y/N Yes
Annual Recurring Fee 3928.0
Year Built 2003
Annual Tax Amount $5,313
Lot Size 6,098 Sqft
Acres 0.14
Property Sub-Type Single Family Residence
Source Stellar MLS
Property Description
Step inside to discover a modern interior featuring new AC (2024), new roof (2025), and new pool pump (2025). The home was remodeled in 2020. The kitchen is a standout with stunning quartz countertops, bold blue cabinetry with sleek hardware, and updated lighting fixtures. Ceramic tile flows through the living, dining, and wet areas, while laminate flooring enhances all bedrooms for a clean, low-maintenance lifestyle.
This spacious layout boasts two master suites — the main one located on the first floor with a luxurious en suite that includes a walk-in shower, garden tub, dual sinks, and private water closet. The second master upstairs features a standalone shower and easy access to additional guest bedrooms, each beautifully themed with nearby full bathrooms.
Enjoy Florida living at its best on the extended pool deck with spa, no rear neighbors, and stylish outdoor furnishings included. Two convenient half baths (one poolside) and a loft area ideal for a second living room, play area, or home office complete this thoughtfully designed home.
Fully furnished and move-in ready, this property offers everything you need for year-round enjoyment or rental income. Close to shopping, restaurants, golf, medical facilities, and major attractions — this is the home you've been waiting for!
Location
State FL
County Polk
Community Abbey At West Haven
Area 33896 - Davenport / Champions Gate
Rooms
Other Rooms Inside Utility, Loft
Interior
Interior Features Cathedral Ceiling(s), Ceiling Fans(s), High Ceilings, Living Room/Dining Room Combo, Primary Bedroom Main Floor, Stone Counters, Thermostat, Walk-In Closet(s)
Heating Central
Cooling Central Air
Flooring Ceramic Tile, Laminate
Furnishings Furnished
Fireplace false
Appliance Dishwasher, Microwave, Range, Refrigerator
Laundry Electric Dryer Hookup, Laundry Closet, Washer Hookup
Exterior
Exterior Feature Lighting, Sliding Doors
Parking Features Driveway
Garage Spaces 2.0
Pool Gunite, In Ground
Community Features Clubhouse, Deed Restrictions, Fitness Center, Gated Community - No Guard, Pool, Tennis Court(s)
Utilities Available Cable Available, Electricity Connected, Public, Sewer Connected, Water Connected
Amenities Available Cable TV, Clubhouse, Fitness Center, Gated, Tennis Court(s), Vehicle Restrictions
View Garden
Roof Type Shingle
Porch Deck, Enclosed, Screened
Attached Garage true
Garage true
Private Pool Yes
Building
Lot Description In County, Landscaped
Entry Level Two
Foundation Slab
Lot Size Range 0 to less than 1/4
Sewer Public Sewer
Water Public
Architectural Style Florida
Structure Type Block,Stucco
New Construction false
Schools
Elementary Schools Loughman Oaks Elem
Middle Schools Davenport School Of The Arts
High Schools Davenport High School
Others
Pets Allowed Yes
HOA Fee Include Cable TV,Pool,Maintenance Grounds,Recreational Facilities
Senior Community No
Ownership Fee Simple
Monthly Total Fees $327
Acceptable Financing Cash, Conventional, FHA, VA Loan
Membership Fee Required Required
Listing Terms Cash, Conventional, FHA, VA Loan
Special Listing Condition None
Virtual Tour https://www.propertypanorama.com/instaview/stellar/O6334061




